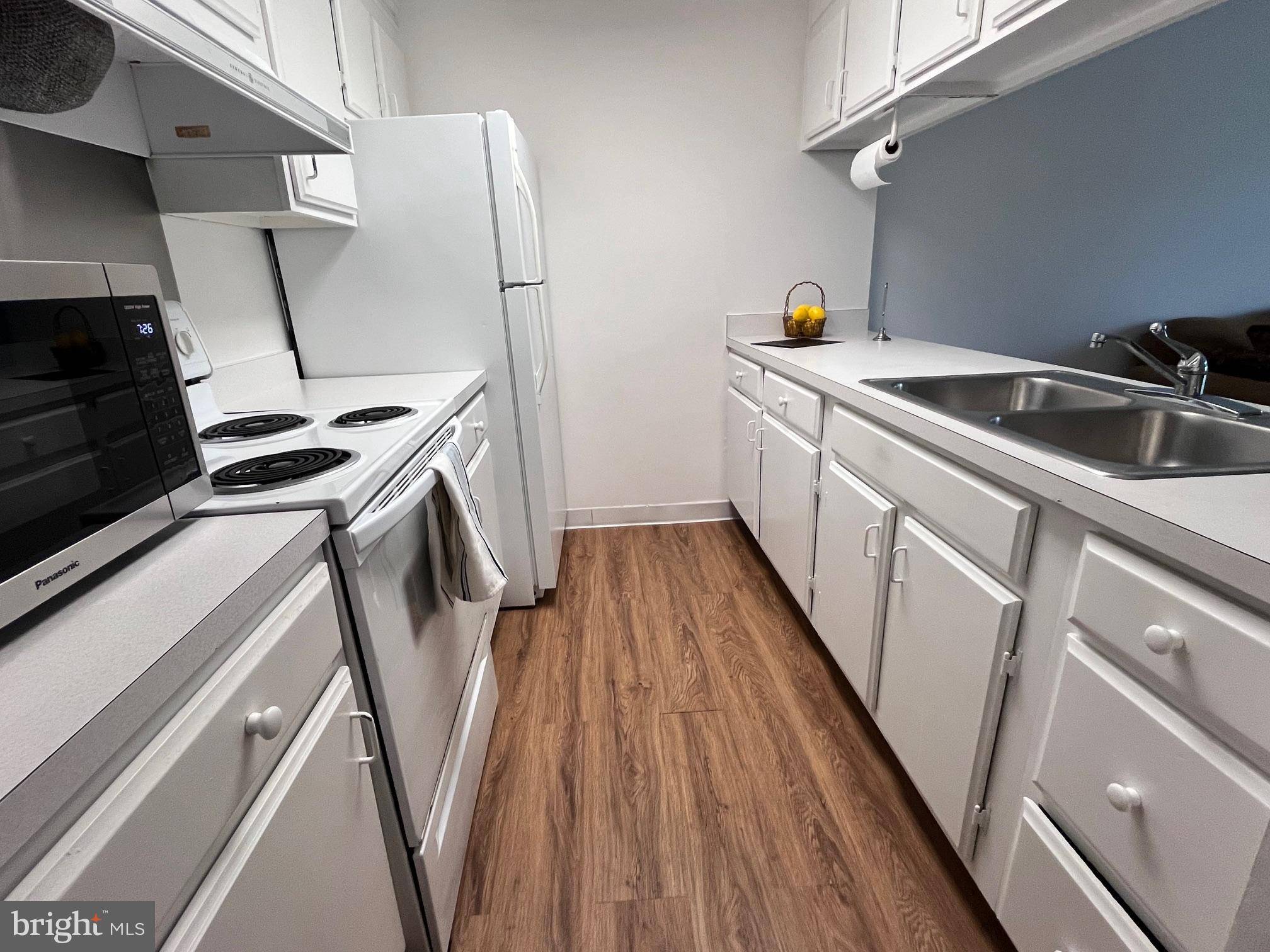1 Bed
1 Bath
635 SqFt
1 Bed
1 Bath
635 SqFt
Key Details
Property Type Condo
Sub Type Condo/Co-op
Listing Status Active
Purchase Type For Sale
Square Footage 635 sqft
Price per Sqft $181
Subdivision Leisure World
MLS Listing ID MDMC2184756
Style Traditional
Bedrooms 1
Full Baths 1
Condo Fees $738/mo
HOA Y/N Y
Abv Grd Liv Area 635
Year Built 1972
Annual Tax Amount $903
Tax Year 2024
Property Sub-Type Condo/Co-op
Source BRIGHT
Property Description
Location
State MD
County Montgomery
Zoning PRC
Rooms
Other Rooms Kitchen, Bedroom 1, Bathroom 1
Main Level Bedrooms 1
Interior
Interior Features Bathroom - Tub Shower, Combination Dining/Living, Kitchen - Galley, Window Treatments
Hot Water Electric
Heating Forced Air
Cooling Central A/C
Flooring Luxury Vinyl Plank, Carpet
Equipment Cooktop - Down Draft, Exhaust Fan, Microwave, Oven/Range - Electric, Range Hood, Refrigerator
Fireplace N
Window Features Screens,Sliding
Appliance Cooktop - Down Draft, Exhaust Fan, Microwave, Oven/Range - Electric, Range Hood, Refrigerator
Heat Source Electric
Laundry Common
Exterior
Garage Spaces 1.0
Parking On Site 1
Amenities Available Bank / Banking On-site, Bar/Lounge, Billiard Room, Common Grounds, Community Center, Exercise Room, Extra Storage, Gated Community, Golf Course Membership Available, Jog/Walk Path
Water Access N
View Courtyard
Accessibility None
Total Parking Spaces 1
Garage N
Building
Story 3
Unit Features Garden 1 - 4 Floors
Sewer Public Sewer
Water Public
Architectural Style Traditional
Level or Stories 3
Additional Building Above Grade, Below Grade
New Construction N
Schools
School District Montgomery County Public Schools
Others
Pets Allowed Y
HOA Fee Include Air Conditioning,Cable TV,Common Area Maintenance,Electricity,Ext Bldg Maint,Fiber Optics at Dwelling,Heat,Laundry,Management,Recreation Facility,Reserve Funds,Road Maintenance,Security Gate,Trash,Water
Senior Community Yes
Age Restriction 55
Tax ID 161301466028
Ownership Condominium
Special Listing Condition Standard
Pets Allowed Size/Weight Restriction

"My job is to find and attract mastery-based agents to the office, protect the culture, and make sure everyone is happy! "
GET MORE INFORMATION






