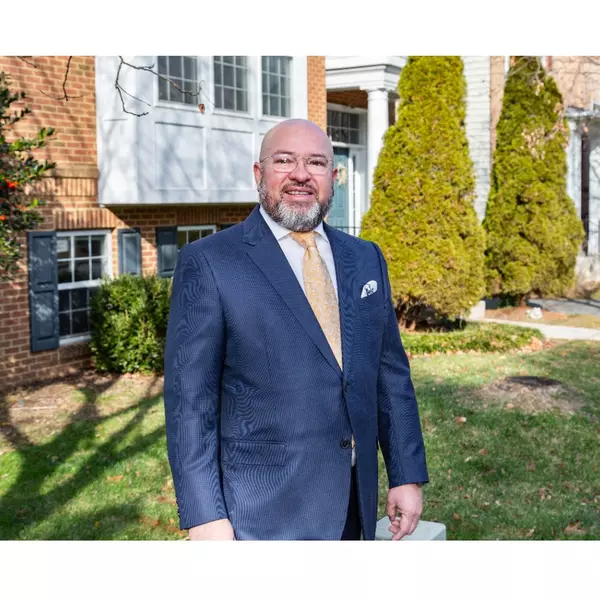Bought with Micah Susanne Dianda • INK Homes and Lifestyle, LLC.
$650,000
$660,000
1.5%For more information regarding the value of a property, please contact us for a free consultation.
4 Beds
4 Baths
2,635 SqFt
SOLD DATE : 01/09/2023
Key Details
Sold Price $650,000
Property Type Single Family Home
Sub Type Detached
Listing Status Sold
Purchase Type For Sale
Square Footage 2,635 sqft
Price per Sqft $246
Subdivision Heron Pointe
MLS Listing ID VASP2014026
Sold Date 01/09/23
Style Colonial
Bedrooms 4
Full Baths 3
Half Baths 1
HOA Y/N N
Abv Grd Liv Area 2,635
Year Built 2007
Available Date 2022-12-01
Annual Tax Amount $2,973
Tax Year 2022
Lot Size 11.030 Acres
Acres 11.03
Property Sub-Type Detached
Source BRIGHT
Property Description
This beautiful home on an expansive private 11 acre lot has a main floor primary bedroom suite- it's the one you've been waiting for! Enjoy the peace and quiet of the wooded setting and still be in easy reach of restaurants, shops, commuting, and even Lake Anna. With a two-car side loading garage and four bedrooms/3.5 bathrooms in 2,536 sq ft of finished living space, it has everything you want in your new home! You'll be greeted by a lovely covered front porch that leads into an elegant two-story foyer. Updated ceramic tile flooring continues throughout the main floor. The convenient home office will keep you organized and offers a dedicated space for teleworking. The dining room is appointed with crown molding and it has a butler's bar with a granite counter top, grey cabinets and soft-close drawers that is ideal for serving guests at your gatherings. The kitchen features stainless steel appliances with lovely granite countertops that perfectly complement the white cabinets and the soft sage island. Recessed lighting illuminates the kitchen and there is a dedicated ceiling light above the island making it perfect for a casual gathering area along with the breakfast nook. The focal point of the family room is the wood burning fireplace with its gorgeous stone façade and mantle. Sophisticated built-in shelving displays your treasures and houses your television making this a great room for game day viewing or cozy movie nights! Beyond the family room you can relax on the large screened in deck. There is space for a full-size table and a seating area here so you can entertain all year! Enjoy the sounds of a gentle breeze through the trees as you unwind at the end of the day! This home features a main floor primary bedroom suite that has a vaulted ceiling with a ceiling fan. The luxurious en suite bathroom boasts a gorgeous seamless glass shower with a pebble-floor as well as a soaking tub and two walk-in closets! Finally, the main floor includes a spacious mudroom complete with a utility sink. Upstairs, the second bedroom can serve as a second floor primary with its walk-in closet and a private bathroom! Two additional carpeted bedrooms share a Jack and Jill bathroom. The basement has a full bathroom rough-in completed and offers 1,575 sq ft of space for you to design your dream recreation area, an in-law suite, or utilize as abundant storage space. Outside you have a spacious fenced back yard overlooked by the deck. A paver patio with a sitting wall has plenty of room to host cookouts with friends and loved ones. There is a fenced garden area complete with raised beds so you can have your own garden-to-table meals! With just over 11 acres of land, the possibilities are endless for outdoor recreation!
Location
State VA
County Spotsylvania
Zoning A3
Rooms
Other Rooms Dining Room, Primary Bedroom, Bedroom 2, Bedroom 3, Bedroom 4, Kitchen, Family Room, Basement, Mud Room, Office, Bathroom 2, Bathroom 3, Primary Bathroom, Half Bath
Basement Walkout Stairs, Unfinished
Main Level Bedrooms 1
Interior
Interior Features Built-Ins, Carpet, Ceiling Fan(s), Crown Moldings, Entry Level Bedroom, Formal/Separate Dining Room, Kitchen - Table Space, Kitchen - Island, Primary Bath(s), Recessed Lighting, Soaking Tub, Tub Shower, Stall Shower, Upgraded Countertops, Walk-in Closet(s), Water Treat System
Hot Water Electric
Heating Heat Pump(s)
Cooling Heat Pump(s)
Flooring Ceramic Tile, Carpet, Vinyl
Fireplaces Number 1
Fireplaces Type Wood, Mantel(s), Stone
Equipment Built-In Microwave, Cooktop, Dishwasher, Disposal, Refrigerator, Icemaker, Oven - Wall, Oven - Double
Fireplace Y
Appliance Built-In Microwave, Cooktop, Dishwasher, Disposal, Refrigerator, Icemaker, Oven - Wall, Oven - Double
Heat Source Electric
Exterior
Exterior Feature Patio(s), Porch(es), Screened
Parking Features Garage Door Opener, Inside Access, Garage - Side Entry
Garage Spaces 2.0
Fence Rear
Water Access N
Accessibility None
Porch Patio(s), Porch(es), Screened
Attached Garage 2
Total Parking Spaces 2
Garage Y
Building
Story 3
Foundation Concrete Perimeter
Sewer On Site Septic, Septic = # of BR
Water Well, Private
Architectural Style Colonial
Level or Stories 3
Additional Building Above Grade, Below Grade
New Construction N
Schools
Elementary Schools Spotsylvania
Middle Schools Post Oak
High Schools Spotsylvania
School District Spotsylvania County Public Schools
Others
Senior Community No
Tax ID 46-23-5-
Ownership Fee Simple
SqFt Source Assessor
Special Listing Condition Standard
Read Less Info
Want to know what your home might be worth? Contact us for a FREE valuation!

Our team is ready to help you sell your home for the highest possible price ASAP

"My job is to find and attract mastery-based agents to the office, protect the culture, and make sure everyone is happy! "
GET MORE INFORMATION






