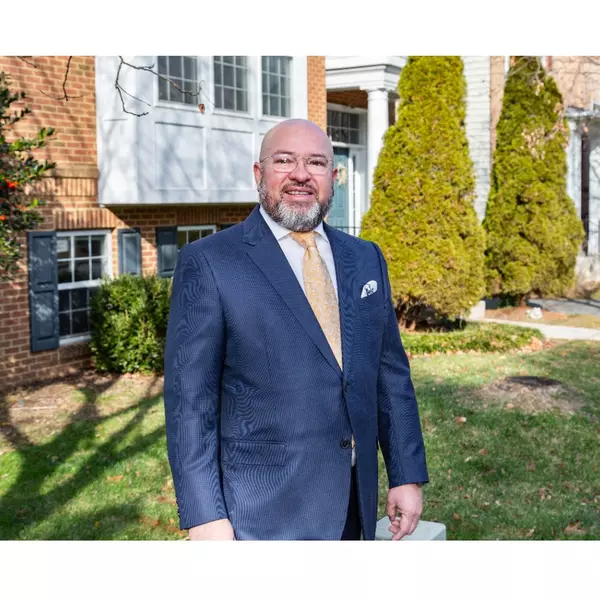Bought with Leonard V. Day IV • Compass Pennsylvania, LLC
$325,000
$335,000
3.0%For more information regarding the value of a property, please contact us for a free consultation.
2 Beds
3 Baths
1,356 SqFt
SOLD DATE : 06/06/2025
Key Details
Sold Price $325,000
Property Type Condo
Sub Type Condo/Co-op
Listing Status Sold
Purchase Type For Sale
Square Footage 1,356 sqft
Price per Sqft $239
Subdivision Ludlow
MLS Listing ID PAPH2458290
Sold Date 06/06/25
Style Unit/Flat,Bi-level,Contemporary,Traditional,Other
Bedrooms 2
Full Baths 2
Half Baths 1
Condo Fees $150/mo
HOA Y/N N
Abv Grd Liv Area 1,356
Year Built 2017
Available Date 2025-03-26
Annual Tax Amount $634
Tax Year 2025
Lot Dimensions 25.00 x 99.00
Property Sub-Type Condo/Co-op
Source BRIGHT
Property Description
Welcome to this beautiful 2-bedroom, 2.5-bathroom condo located at 1524 North 8th Street in the desirable Ludlow neighborhood of Philadelphia. This home offers stylish high-end finishes and a huge private rooftop deck with amazing panoramic city views—your own personal escape. Step inside to an open-concept layout where the living and dining areas flow into a sleek, upgraded kitchen. The kitchen features pendant lighting over the peninsula, a rollout trash can tucked under the sink, and modern cabinetry. The main level also includes a spacious powder room. Head upstairs to the primary bedroom suite, a peaceful retreat with a stylish accent wall and a custom closet by California Closets for maximum storage and convenience. The ensuite bathroom features elegant wallpaper and upscale fixtures. You'll also find a convenient laundry room on this level, making laundry day hassle-free. This home has thoughtful touches throughout, including custom window treatments from The Shade Store providing a cohesive look of beauty and privacy and built-in stereo speakers for easy listening anywhere in the house. As an added bonus, the building also offers a shared courtyard, providing a relaxing outdoor space for unwinding or socializing. You'll be near popular spots like Human Robot, Poe's Sandwich Joint, and Sutton's, with easy access to public transit via SEPTA trolleys, and buses. Don't miss your chance to own this amazing home. Schedule your private tour today!
Location
State PA
County Philadelphia
Area 19122 (19122)
Zoning RSA5
Interior
Hot Water Electric
Heating Forced Air, Other
Cooling Central A/C
Equipment Some, See Remarks, Negotiable
Fireplace N
Heat Source Electric
Laundry Upper Floor, Washer In Unit, Dryer In Unit, Has Laundry
Exterior
Amenities Available None
Water Access N
Accessibility None
Garage N
Building
Story 4
Unit Features Garden 1 - 4 Floors
Sewer Public Sewer
Water Public
Architectural Style Unit/Flat, Bi-level, Contemporary, Traditional, Other
Level or Stories 4
Additional Building Above Grade, Below Grade
New Construction N
Schools
School District Philadelphia City
Others
Pets Allowed Y
HOA Fee Include Common Area Maintenance,Pest Control,Ext Bldg Maint,Insurance,Other
Senior Community No
Tax ID 888200724
Ownership Condominium
Special Listing Condition Standard
Pets Allowed Dogs OK, Cats OK
Read Less Info
Want to know what your home might be worth? Contact us for a FREE valuation!

Our team is ready to help you sell your home for the highest possible price ASAP

"My job is to find and attract mastery-based agents to the office, protect the culture, and make sure everyone is happy! "
GET MORE INFORMATION






