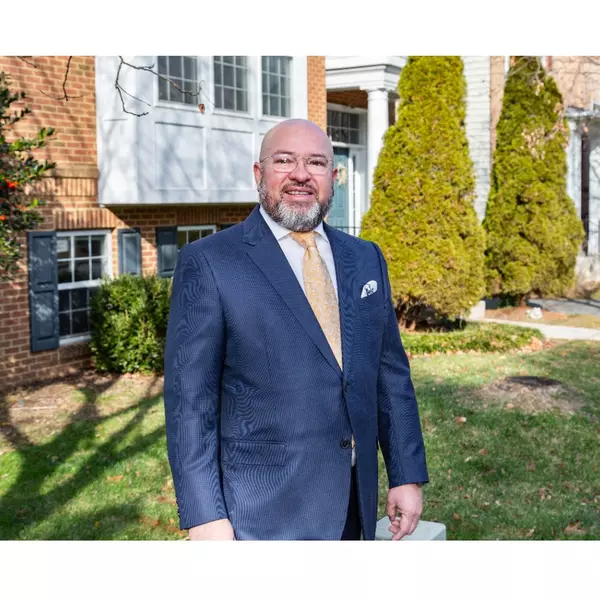Bought with Nicholas Bahateridis • Keller Williams Realty Devon-Wayne
$65,000
$70,000
7.1%For more information regarding the value of a property, please contact us for a free consultation.
2 Beds
1 Bath
867 SqFt
SOLD DATE : 06/05/2025
Key Details
Sold Price $65,000
Property Type Townhouse
Sub Type Interior Row/Townhouse
Listing Status Sold
Purchase Type For Sale
Square Footage 867 sqft
Price per Sqft $74
Subdivision West Philadelphia
MLS Listing ID PAPH2466976
Sold Date 06/05/25
Style Traditional
Bedrooms 2
Full Baths 1
HOA Y/N N
Abv Grd Liv Area 867
Year Built 1925
Annual Tax Amount $608
Tax Year 2023
Lot Size 708 Sqft
Acres 0.02
Lot Dimensions 14.00 x 50.00
Property Sub-Type Interior Row/Townhouse
Source BRIGHT
Property Description
Located in West Philadelphia's Haddington neighborhood, 5622 Cherry Street townhouse offering a comfortable living space. Built in 1925, this traditional-style home features two spacious bedrooms and one full bathroom across 867 square feet of living area.
The property boasts a welcoming front porch, ideal for relaxation. It's an excellent choice for first-time homebuyers seeking a starter home in a vibrant community. Investors may also find value in this property, whether for rental purposes or renovation projects. Please note, the house is being sold as-is Cash.
Location
State PA
County Philadelphia
Area 19139 (19139)
Zoning RSA5
Rooms
Basement Unfinished
Main Level Bedrooms 2
Interior
Hot Water Natural Gas
Cooling None
Heat Source Natural Gas
Exterior
Water Access N
Accessibility None
Garage N
Building
Story 2
Foundation Stone
Sewer Public Sewer
Water Public
Architectural Style Traditional
Level or Stories 2
Additional Building Above Grade, Below Grade
New Construction N
Schools
School District The School District Of Philadelphia
Others
Senior Community No
Tax ID 042047300
Ownership Fee Simple
SqFt Source Estimated
Acceptable Financing Cash
Listing Terms Cash
Financing Cash
Special Listing Condition Standard
Read Less Info
Want to know what your home might be worth? Contact us for a FREE valuation!

Our team is ready to help you sell your home for the highest possible price ASAP

"My job is to find and attract mastery-based agents to the office, protect the culture, and make sure everyone is happy! "
GET MORE INFORMATION






