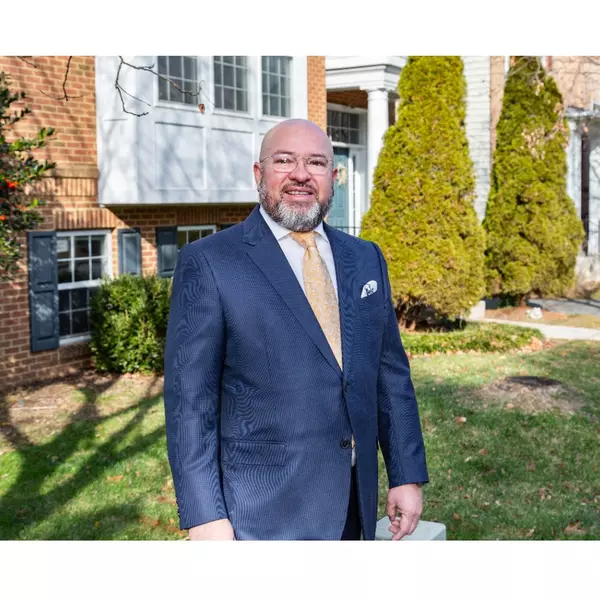Bought with Julie Nelson • Kingsway Realty - Lancaster
$585,000
$539,900
8.4%For more information regarding the value of a property, please contact us for a free consultation.
4 Beds
3 Baths
2,391 SqFt
SOLD DATE : 06/11/2025
Key Details
Sold Price $585,000
Property Type Single Family Home
Sub Type Detached
Listing Status Sold
Purchase Type For Sale
Square Footage 2,391 sqft
Price per Sqft $244
Subdivision Morganshire
MLS Listing ID PALA2066138
Sold Date 06/11/25
Style Colonial
Bedrooms 4
Full Baths 2
Half Baths 1
HOA Fees $51/ann
HOA Y/N Y
Abv Grd Liv Area 2,391
Year Built 2020
Annual Tax Amount $7,248
Tax Year 2025
Lot Size 1.000 Acres
Acres 1.0
Property Sub-Type Detached
Source BRIGHT
Property Description
*Multiple offers have been received. Highest & Best offers due by 8 PM Sunday (3/23/25)* Welcome home to 553 N. Muddy Creek Road, located in the Morganshire community in Cocalico Schools. his stunning home is nestled on a desirable 1-acre lot, offering both privacy and space. As you enter the first floor, you'll be greeted by a fabulous open floor plan. The entry foyer leads into a formal living room featuring charming cubby shelves that could also serve as a home office. The adjacent dining area flows seamlessly into the gorgeous kitchen, which is complete with all appliances and a large center island — perfect for both meal prep and entertaining. The family room boasts a cozy gas fireplace and a large picture window that allows natural light to flood the space. Additionally, the first floor includes a convenient half bath for guests. Upstairs, you will find 4 nice sized carpeted bedrooms, including the lovely primary bedroom suite. This tranquil retreat offers a walk-in closet and a luxurious full bath with a double vanity and shower. The laundry area is conveniently located just off the walk-in closet. A second full bath serves the other bedrooms. The unfinished basement provides ample storage space, while the two-car side-entry garage adds convenience. Outside, enjoy relaxing on the front porch or rear patio. The property also features fruit trees and three raised garden beds for those with a green thumb. Call today to schedule a private showing of this beautiful home.
Location
State PA
County Lancaster
Area East Cocalico Twp (10508)
Zoning RESIDENTIAL
Rooms
Other Rooms Living Room, Dining Room, Primary Bedroom, Bedroom 2, Bedroom 3, Bedroom 4, Kitchen, Family Room, Foyer
Basement Full, Unfinished
Interior
Interior Features Carpet, Ceiling Fan(s), Floor Plan - Open, Kitchen - Island, Primary Bath(s), Recessed Lighting, Walk-in Closet(s), Wood Floors
Hot Water Electric, Propane
Heating Forced Air
Cooling Central A/C
Flooring Carpet, Laminated
Fireplaces Number 1
Fireplaces Type Gas/Propane
Equipment Washer, Dryer, Refrigerator, Built-In Microwave, Dishwasher, Oven/Range - Electric
Fireplace Y
Appliance Washer, Dryer, Refrigerator, Built-In Microwave, Dishwasher, Oven/Range - Electric
Heat Source Electric, Propane - Owned
Laundry Upper Floor
Exterior
Exterior Feature Patio(s), Porch(es)
Parking Features Garage - Side Entry
Garage Spaces 4.0
Amenities Available None
Water Access N
Roof Type Shingle,Pitched
Accessibility None
Porch Patio(s), Porch(es)
Attached Garage 2
Total Parking Spaces 4
Garage Y
Building
Story 2
Foundation Permanent
Sewer Public Sewer
Water Well
Architectural Style Colonial
Level or Stories 2
Additional Building Above Grade, Below Grade
New Construction N
Schools
High Schools Cocalico
School District Cocalico
Others
HOA Fee Include Trash,Snow Removal
Senior Community No
Tax ID 080-00784-0-0000
Ownership Fee Simple
SqFt Source Estimated
Acceptable Financing Cash, Conventional
Listing Terms Cash, Conventional
Financing Cash,Conventional
Special Listing Condition Standard
Read Less Info
Want to know what your home might be worth? Contact us for a FREE valuation!

Our team is ready to help you sell your home for the highest possible price ASAP

"My job is to find and attract mastery-based agents to the office, protect the culture, and make sure everyone is happy! "
GET MORE INFORMATION






