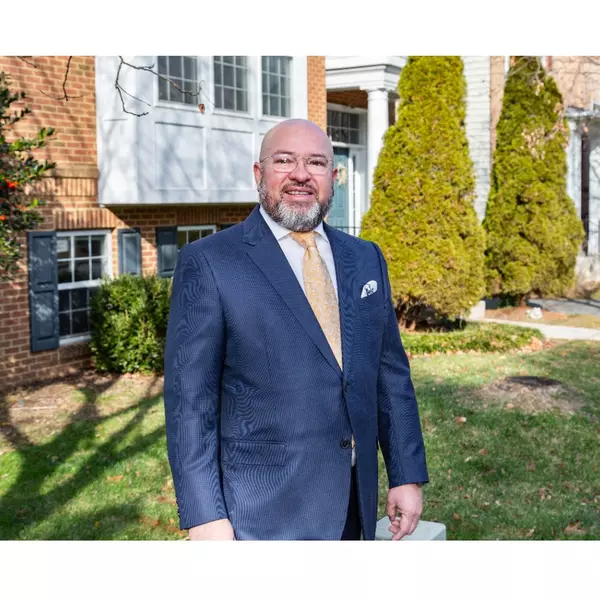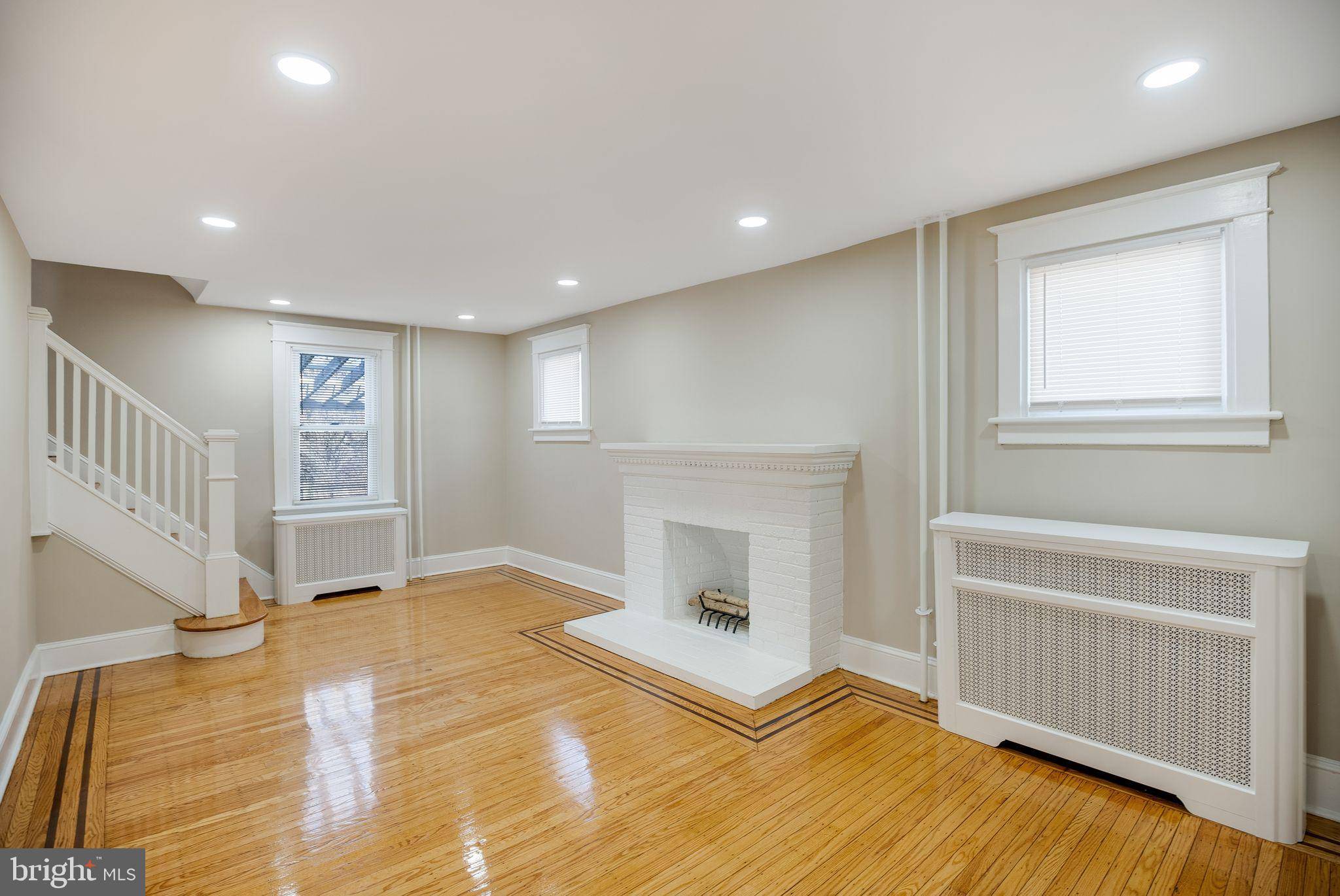Bought with Ken Milgrom • Honest Real Estate
$395,000
$399,995
1.2%For more information regarding the value of a property, please contact us for a free consultation.
3 Beds
1 Bath
1,239 SqFt
SOLD DATE : 06/12/2025
Key Details
Sold Price $395,000
Property Type Single Family Home
Sub Type Detached
Listing Status Sold
Purchase Type For Sale
Square Footage 1,239 sqft
Price per Sqft $318
Subdivision Glenside
MLS Listing ID PAMC2138324
Sold Date 06/12/25
Style Colonial
Bedrooms 3
Full Baths 1
HOA Y/N N
Abv Grd Liv Area 1,239
Year Built 1920
Annual Tax Amount $5,245
Tax Year 2025
Lot Size 5,800 Sqft
Acres 0.13
Lot Dimensions 40.00 x 0.00
Property Sub-Type Detached
Source BRIGHT
Property Description
Charming 3-Bedroom Home in Glenside, PA!
Welcome to 142 Central Ave, a beautifully updated 3-bedroom, 1-bathroom home in the heart of Glenside. This 1,239 sq. ft. property offers the perfect blend of modern updates and timeless charm.
The inviting front exterior features a driveway for convenient parking. Inside, the main level boasts hardwood floors throughout the spacious living and dining areas. The renovated kitchen is a true showstopper, complete with white shaker cabinets, stainless steel appliances, granite countertops, chic hardware, and durable ceramic tile flooring.
Upstairs, you'll find three generously sized bedrooms, each featuring hardwood flooring, and a fully renovated bathroom with ceramic tile flooring, a new vanity, and a stylish tub with a tile shower surround.
The large backyard is perfect for outdoor entertaining, with plenty of space to relax and a patio for gatherings.
Located in the desirable Glenside neighborhood, this home offers easy access to shopping, dining, and transportation. Don't miss the opportunity to make this move-in-ready gem your own!
Schedule your showing today!
Location
State PA
County Montgomery
Area Abington Twp (10630)
Zoning RESIDENTIAL
Rooms
Basement Full, Unfinished
Interior
Hot Water Natural Gas
Heating Forced Air
Cooling None
Fireplaces Number 1
Fireplace Y
Heat Source Natural Gas
Exterior
Water Access N
Accessibility None
Garage N
Building
Story 2
Foundation Concrete Perimeter
Sewer Public Sewer
Water Public
Architectural Style Colonial
Level or Stories 2
Additional Building Above Grade, Below Grade
New Construction N
Schools
School District Abington
Others
Senior Community No
Tax ID 30-00-07248-003
Ownership Fee Simple
SqFt Source Assessor
Special Listing Condition Standard
Read Less Info
Want to know what your home might be worth? Contact us for a FREE valuation!

Our team is ready to help you sell your home for the highest possible price ASAP

"My job is to find and attract mastery-based agents to the office, protect the culture, and make sure everyone is happy! "
GET MORE INFORMATION






