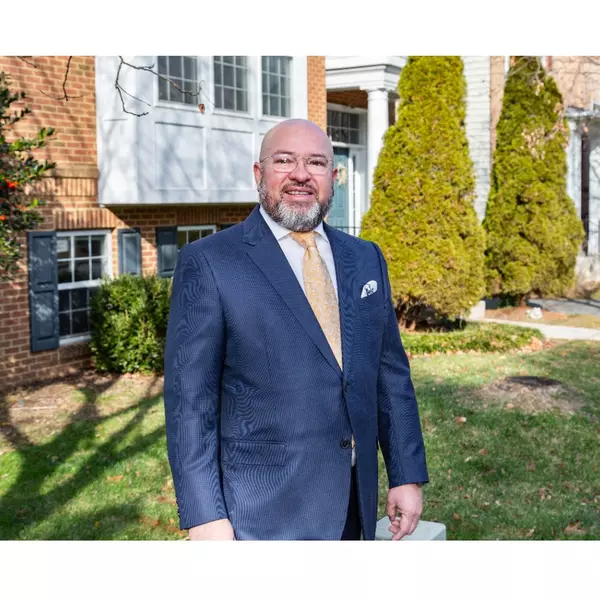Bought with Cherie L Jones • Believe Realty Group
$196,500
$210,000
6.4%For more information regarding the value of a property, please contact us for a free consultation.
3 Beds
2 Baths
1,224 SqFt
SOLD DATE : 06/18/2025
Key Details
Sold Price $196,500
Property Type Townhouse
Sub Type Interior Row/Townhouse
Listing Status Sold
Purchase Type For Sale
Square Footage 1,224 sqft
Price per Sqft $160
Subdivision Philadelphia
MLS Listing ID PAPH2440988
Sold Date 06/18/25
Style Bi-level
Bedrooms 3
Full Baths 1
Half Baths 1
HOA Y/N N
Abv Grd Liv Area 1,224
Year Built 1920
Available Date 2025-02-07
Annual Tax Amount $2,596
Tax Year 2025
Lot Size 1,350 Sqft
Acres 0.03
Property Sub-Type Interior Row/Townhouse
Source BRIGHT
Property Description
PRICE REDUCTION: Move right in to this beautifully updated straight through home in the Cobbs Creek section, with front porch for enjoying those summer nights. This home offers an open floor plan and captures the aesthetics of a beautiful brick wall on one side of the property. There are also beautiful hardwood floors throughout. The kitchen has been tastefully updated with stainless steel appliances, granite counter tops and a center island. Kitchen leads to a patio and nice size back yard for those summer barbeques and entertaining family and friends. The second level hosts 3 nice size bedrooms with ample closet space, and a hall full bath. The basement is finished and offers an updated powder room. This home is conveniently located to transportation, shopping and restaurants. You won't want to miss this opportunity to make this your new home.
Location
State PA
County Philadelphia
Area 19139 (19139)
Zoning RM1
Rooms
Basement Full, Fully Finished
Main Level Bedrooms 3
Interior
Hot Water Natural Gas
Heating Hot Water
Cooling Central A/C
Fireplace N
Heat Source Natural Gas
Exterior
Water Access N
Roof Type Flat
Accessibility None
Garage N
Building
Story 2
Foundation Brick/Mortar
Sewer Public Sewer
Water Public
Architectural Style Bi-level
Level or Stories 2
Additional Building Above Grade, Below Grade
New Construction N
Schools
School District The School District Of Philadelphia
Others
Pets Allowed Y
Senior Community No
Tax ID 031047000
Ownership Fee Simple
SqFt Source Estimated
Acceptable Financing Cash, Conventional, FHA, VA
Listing Terms Cash, Conventional, FHA, VA
Financing Cash,Conventional,FHA,VA
Special Listing Condition Standard
Pets Allowed No Pet Restrictions
Read Less Info
Want to know what your home might be worth? Contact us for a FREE valuation!

Our team is ready to help you sell your home for the highest possible price ASAP

"My job is to find and attract mastery-based agents to the office, protect the culture, and make sure everyone is happy! "
GET MORE INFORMATION






