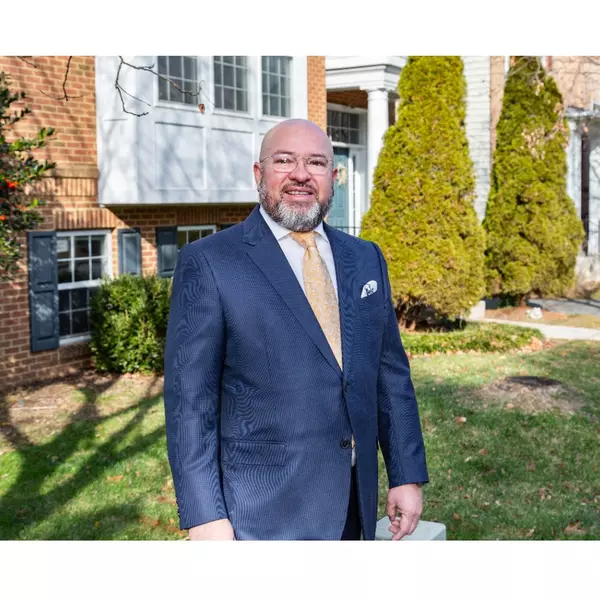Bought with Wesley Andrew Rogers • EXP Realty, LLC
$345,000
$369,990
6.8%For more information regarding the value of a property, please contact us for a free consultation.
4 Beds
3 Baths
2,394 SqFt
SOLD DATE : 06/20/2025
Key Details
Sold Price $345,000
Property Type Single Family Home
Sub Type Detached
Listing Status Sold
Purchase Type For Sale
Square Footage 2,394 sqft
Price per Sqft $144
Subdivision Westbrooke
MLS Listing ID MDWC2017026
Sold Date 06/20/25
Style Colonial,Contemporary
Bedrooms 4
Full Baths 2
Half Baths 1
HOA Fees $14/ann
HOA Y/N Y
Abv Grd Liv Area 2,394
Year Built 1990
Available Date 2025-03-08
Annual Tax Amount $2,946
Tax Year 2024
Lot Size 0.551 Acres
Acres 0.55
Lot Dimensions 118x197x105x200
Property Sub-Type Detached
Source BRIGHT
Property Description
Spacious 4BR/2.5BA, 2394sf contemporary colonial on a nice-sized lot backing to trees in Westbrooke, off Nanticoke Road. Diamond-level home warranty by HWA! Great floorplan - large rooms throughout - plenty of flex space to suit your needs. Welcoming brick-trimmed front porch. Foyer is flanked by formal living and dining rooms -w/warm wood floors. Large kitchen w/handsome hickory cabinets, quartz counters, island, breakfast nook, ceramic tile floors, opens into the bright and sunny family room w/wood floors, brick-surround fireplace. Half bath and laundry room complete the first floor. Upstairs, the primary bedroom offers a walk-in closet, full, en-suite bath with custom tiled, step-in shower. Bedroom 2 offers double-width closet, Bedroom 3 w/walk-in closet. Bedroom 4 is the smallest, but is still a generously-sized. 2nd full bath w/tub/shower combo, oversized vanity for plenty of storage. Attached 2-car garage w/additional storage area, paved driveway. Enjoy the warmer weather on the roomy deck overlooking your expansive, partially-fenced yard. Spring nights, cozy up around the firepit on the patio. Tucked away in the back of a residential community of winding, tree-trimmed streets - yet minutes to unique shopping, parks, golf, dining, and an array of year-round events in and around Downtown Salisbury. Sizes, taxes approximate
Location
State MD
County Wicomico
Area Wicomico Southwest (23-03)
Zoning AR
Direction Southeast
Rooms
Other Rooms Living Room, Dining Room, Primary Bedroom, Bedroom 2, Bedroom 3, Bedroom 4, Kitchen, Family Room, Foyer, Laundry, Primary Bathroom, Full Bath, Half Bath
Interior
Hot Water Electric
Heating Heat Pump(s)
Cooling Central A/C, Ceiling Fan(s)
Flooring Hardwood, Ceramic Tile
Fireplaces Number 1
Fireplace Y
Heat Source Electric
Laundry Main Floor
Exterior
Parking Features Garage - Side Entry, Additional Storage Area, Inside Access
Garage Spaces 6.0
Fence Rear
Utilities Available Cable TV Available
Water Access N
Roof Type Asphalt
Accessibility None
Road Frontage Public
Attached Garage 2
Total Parking Spaces 6
Garage Y
Building
Lot Description Cleared
Story 2
Foundation Crawl Space
Sewer On Site Septic
Water Well
Architectural Style Colonial, Contemporary
Level or Stories 2
Additional Building Above Grade, Below Grade
New Construction N
Schools
Elementary Schools Pemberton
Middle Schools Salisbury
High Schools James M. Bennett
School District Wicomico County Public Schools
Others
HOA Fee Include Common Area Maintenance
Senior Community No
Tax ID 2309073701
Ownership Fee Simple
SqFt Source Estimated
Security Features Electric Alarm
Special Listing Condition Standard
Read Less Info
Want to know what your home might be worth? Contact us for a FREE valuation!

Our team is ready to help you sell your home for the highest possible price ASAP

"My job is to find and attract mastery-based agents to the office, protect the culture, and make sure everyone is happy! "
GET MORE INFORMATION






